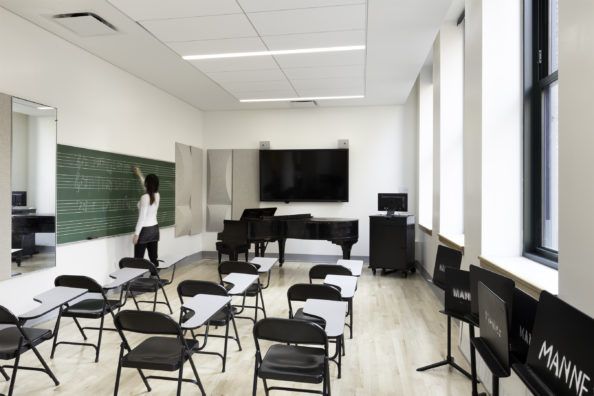Akustiks was involved with the master planning effort and design of The New School’s Arnhold Hall project transforming a 105,000-square-foot building to a new home for The New School College of Performing Arts. The College brings together the School of Jazz, School of Drama and Mannes School of Music. The first phase of work relocated Mannes College from the Upper West Side to Arnhold Hall. Akustiks developed acoustical designs for the 3rd, 4th and 7th floor of Arnhold Hall to create new teaching, rehearsal and performance facilities for the College at the West 13th Street location. A featured part of the project also included a Glass Box theater on 13th Street which is now “The Stone” curated by artistic director John Zorn.
Project Location: New York, NY
Client Name: The New School Mannes
Project Name: Mannes at Arnhold Hall
Architect: Deborah Berke Partners
Theatre Consultant: Fisher Dachs Associates
Project Year: 2015
Project Size: 39,500 sq ft
Project Cost: US $15,100,000
Gallery
Photos © by Chris Cooper


