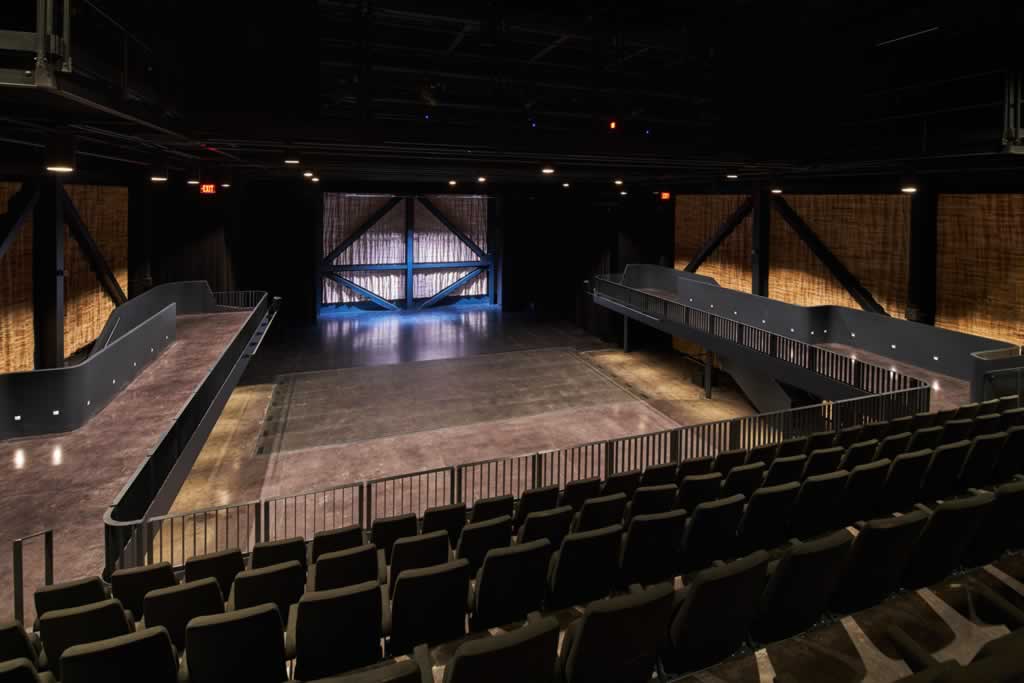The Sears building, constructed in 1927, has been repurposed into Crosstown Concourse, a “vertical urban village” that comprises residential, commercial, retail, health and wellness, arts and culture, and education spaces. The adaptive reuse of the 1,300,000-square-foot historic building was made possible by a non-profit arts-based organization, which collaborated with regional and national partners. Akustiks provided the acoustic design of the Crosstown Theatre and The Green Room and worked closely with local artist Ben Butler to create a unique acoustical diffusion solution of hand-cut raw poplar wood that can be seen throughout the theatre. The new theatre is a flexible ~420-seat space that supports Crosstown Arts and the Memphis community. It features retractable seating risers and a seating pit that allow it to transform from an end-stage to a flat floor, along with a fly system and adjustable acoustics that make it suitable for a range of programs, including film, drama, live music, dance, and lectures. Additionally, Akustiks provided a comprehensive audio video design solution to support the full range of programs envisioned by Crosstown Concourse and Crosstown Arts.
Project Location: Memphis, TN
Client Name: Crosstown LLC
Project Name: Crosstown Theater
Architect: Looney Ricks Kiss / Spatial Affairs Bureau
Theatre Consultant: Theatre Projects
Project Year: 2018
Project Size:
Project Cost:
Awards
- AIA National Awards, Institute Honor Award for Architecture, 2019
- Urban Land Institute (ULI) Global Awards for Excellence, Finalist, 2019
- AIA Tennessee, Award of Excellence, 2019
- Congress for the New Urbanism Charter Awards, Grand Prize, 2018
- AIA Gulf States, Honor Citation, 2018
 Gallery
Gallery



