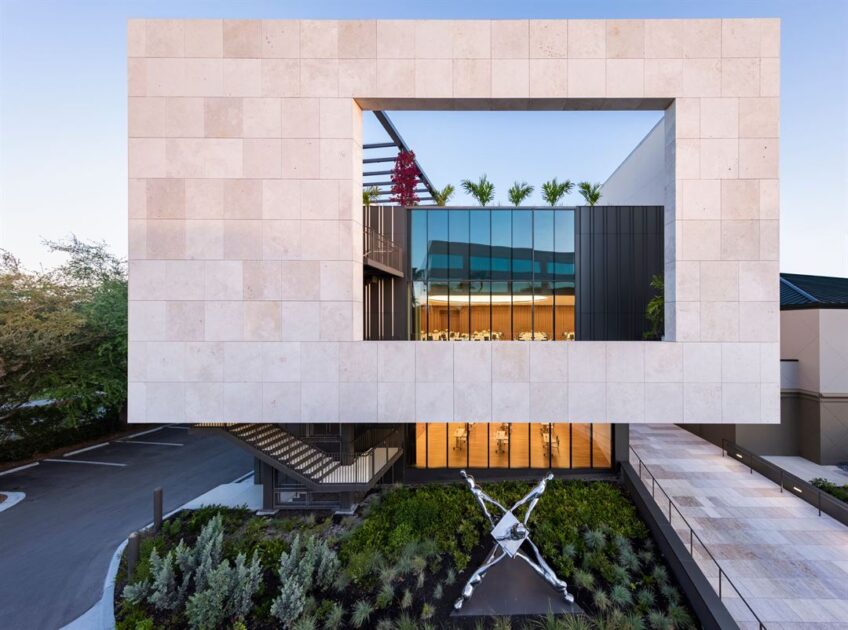The Baker Museum of Art is part of a multi-faceted cultural institution that provides programs in both the visual and the performing arts. When a major hurricane hit the Gulf Coast of Florida, the façade system for the Baker Museum of Art failed, triggering the need for a renovation to the building and creating an opportunity to expand the museum to add a multi-function space and an event space to the building. The multi-function space is designed to accommodate a broad range of activities from lectures, classes and panel discussions to rehearsals for the local youth orchestra. The event space on the second floor of the expansion is similarly flexible, and able to host everything from public and private social functions to small-scale performances and orchestral rehearsals. The space offers dramatic views to the water. The third floor of the expansion features an attractive outdoor terrace.
Project Location: Naples, FL
Client Name: Artis Naples
Project Name: Baker Museum of Art Renovation and Expansion
Architect: Weiss/Manfredi
Project Year: 2020
Project Size: 49,000 sq. ft.
Project Cost: N/A
